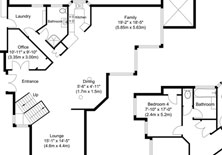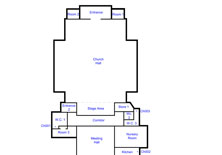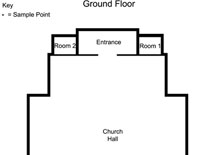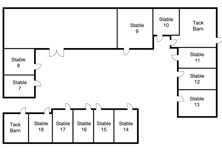Asbestos Floor Plans
Design Presentation has a team of over 150 CAD professionals (architects, engineers, 3D modelers, CAD technicians, graphic designers, etc.) that have the necessary expertise to produce concise asbestos floor plans.We use your hand drawn sketches and/or photographs along with your survey report to locate and display information on the exact areas (or sample points) surveyed on the final asbestos floor plan.
Send us your sketches through e-mail (JPG, PDF or TIFF format) and we will deliver the updated asbestos floor plan overnight or within the same day, depending on your requirement.





