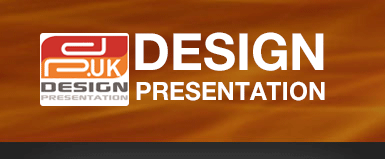CAD Drafting
Design Presentation provides a wide range of CAD drafting outsourcing services to support design development including building plans, construction documents, as-built drawings, and mechanical, electrical, engineering and plumbing drawings. Our CAD drafting techniques involve the latest releases of AutoCAD, MicroStation, VectorWorks, etc. and the final output is a fully editable multi-layer CAD format (DWG, DGN or DXF, etc.).Send in your input as hand-drawn sketches, TIFF, etc and our CAD drafting experts will provide outputs which are fully compliant to AIA or any other standard of your choice (including linetypes, line weights, and usage of blocks).
We have extensive knowledge in CAD drafting and can deliver your projects overnight or as soon as you need them.
Our extensive skill base and production capabilities allow us to execute 3D projects using a wide range of software/applications. We utilize the latest standards and techniques in 3D solid modeling services to develop your CAD projects. Having your original documents converted in 3D to CAD enables you to store your files in a more organized and efficient manner, giving you greater flexibility and increased productivity.
Thanks to Design Presentation, 3D-imaging is only restricted by your imagination. Email or fax us your requirement. We are sure you will be pleased with the results.
Key advantages of using our CAD drafting services are:
Applications:
Send us your requirements by fax or e-mail and we will deliver the CAD output by e-mail or via our FTP site. We can usually turn around your job overnight.

