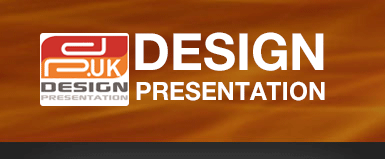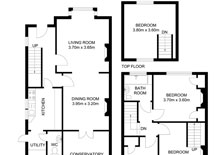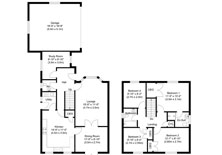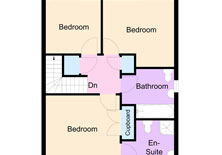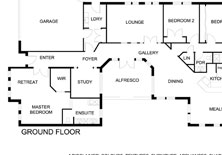Classic Floor Plans
Design Presentation has the capability to generate Classic/Premium floor plans based on hand-drawn sketches. We have over 150 CAD professionals who can convert your sketches into a presentable floor plan within your specified time schedule.A classic floor plan, the best option for unconventional, mid/up-market properties and housing group society (HGS) the following advantages:
Our expert team of CAD technicians can transform your floor plan sketch into any of the following floor plan forms:
You can e-mail us your hand sketches and we will deliver you the finished floor plans within 24 hours or even the same day.
