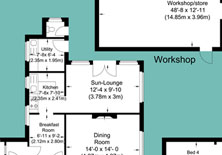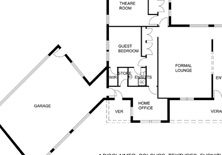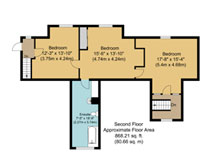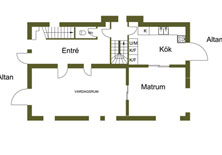Commercial / Residential / Retail Floor Plans
Design Presentation can provide floor plans for all applications (including retail, commercial, residential and industrial properties). Our output can include Gross Internal Area calculations (both in metric and imperial units), a north point, room names and measurements depending on your requirements.The final floor plans drawn by our experienced CAD experts meet the highest industry standards and are compliant with guidelines for measurement, including the RICS Code of Measuring Practice.
All floor plans are drawn and prepared in AutoCAD (or in Adobe Illustrator) and can be delivered in a wide range of file formats (including JPG, PDF, WMF, AI, DWG, DXF, etc.), depending on your requirements.
Send us your sketches/floor plans through e-mail and we would make sure that the final floor plan exceeds your expectations.





