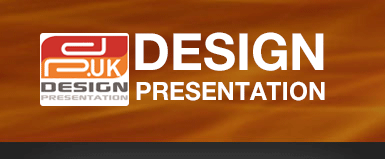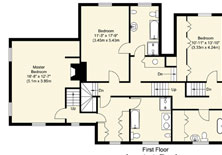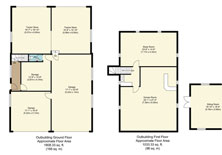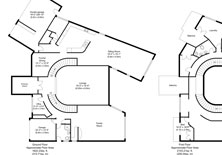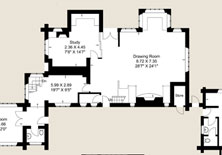Interactive Floor Plans
Interactive floor plans combine a complete as-built floor plan with wide range of photographs. We can integrate 360° panaromic views into your floor plans.Design Presentation works with a large number of realtors, photographers, domestic energy assessor and surveyors, to convert their sketches into interactive floor plans. Interactive floor plans help our clients to have a better visualization and understanding of the property.
Just email us your sketches (JPG, PDF, TIFF or GIF) and we will produce a high quality, interactive floor plan.
