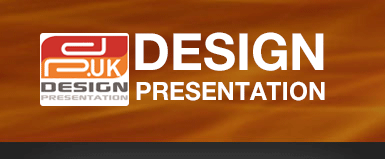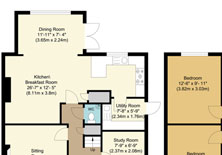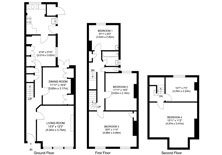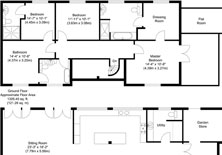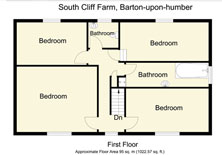Sketch to Floor Plan
Design Presentation specializes in converting your hand-drawn sketches into nicely formatted floor plans. Design Presentation has a team of over 150 CAD professionals (architects, engineers, 3D modelers, CAD technicians, graphic designers, etc.). All we need from you is a sketch of a property and we will do the rest. We will produce high quality JPEG, PDF, GIF or WMF files from your sketches.Our CAD technicians draw floor plans according to the actual dimensions written on the drawing and use symbols and blocks to give a realistic look to the final floor plan.
Our CAD experts can convert your hand drawn sketches into a wide range of floor plans.
You can send us your sketches either by e-mail or through FTP and we will deliver the final floor plan to you overnight.
